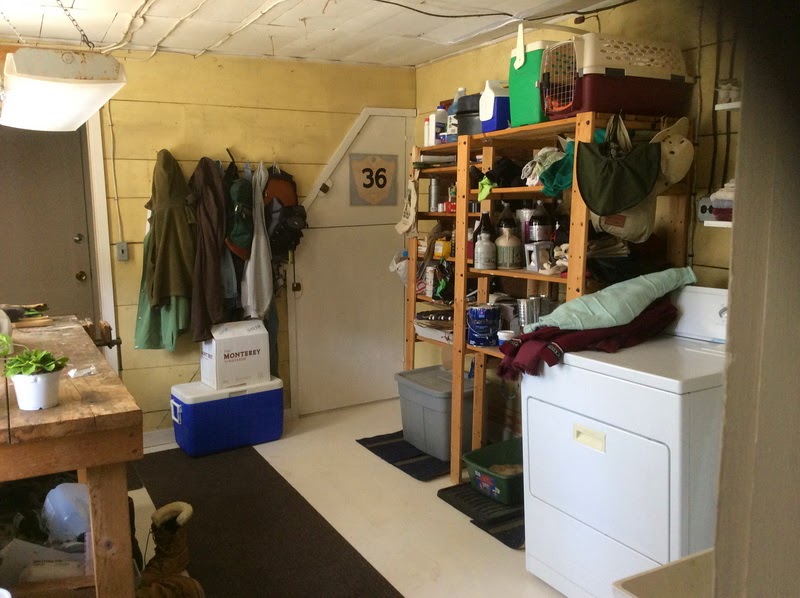 |
| Living Room |
 |
| Living Room |
 |
| Front Hall |
 |
| Front Hall |
DINING ROOM
 |
| Dining Room - left door to Kitchen, middle door to china closet, right door to Guest Room |
 |
| Dining Room |
 |
| Kitchen - toward back yard |
 |
| Kitchen - toward the front |
 |
| Kitchen Table - view to garden |
 |
| Kitchen Door - to front porch, and to Laundry |
 |
| Laundry - note the "36" on far wall |
 |
| Laundry |
GUEST ROOM - This downstairs room opens to the 3/4 bath (and Kitchen), to the Dining Room, and to the Living Room. We have used this room as a Den/Study, then as a B&B Guest Room, and is now our Guest Room for visiting friends.
 |
| Downstairs Guest Room - door leads to Living Room |
 |
| Guest Room - door leads to Bath |
FIRST FLOOR 3/4 BATH (connects to Kitchen & Guest Room)
 |
| First Floor Bath |