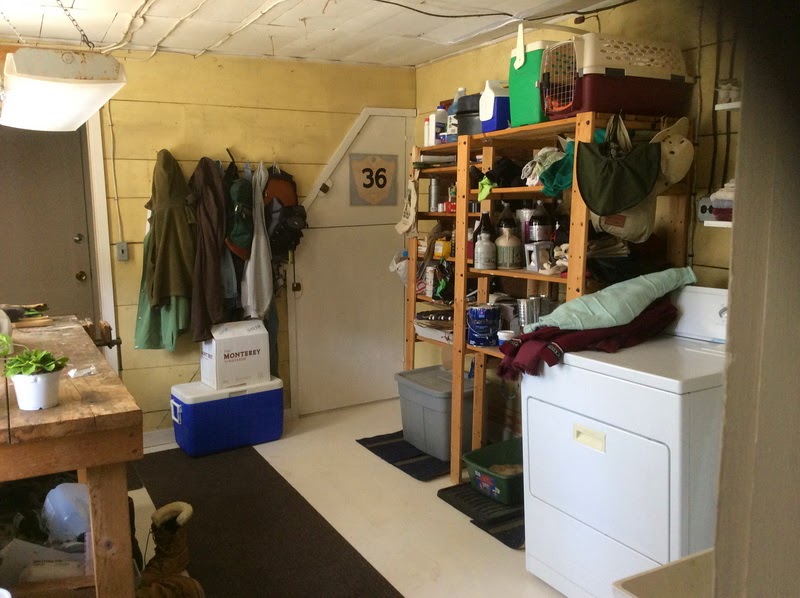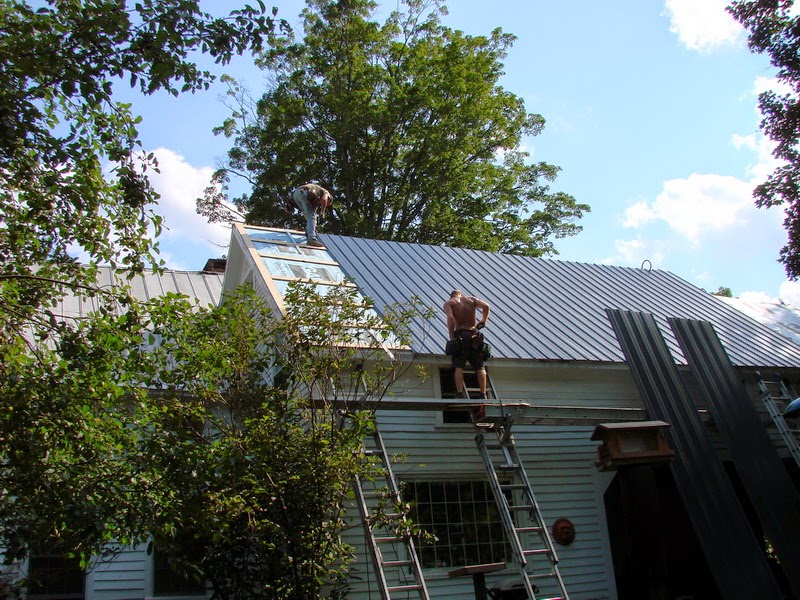The previous owner reported that the home dated to circa 1795, but we do not have documentation. Town records from late 1700s and early 1800s have been lost.
A map of South Newfane (Pond Ville) shows our home. Unlike most of the buildings in the village, there is no name associated with the home. It is noted as "Hotel."
Our home begins to reveal more definite history sometime in the late nineteenth - early twentieth century with the following photo. The written notes at bottom identify the people as (l. to r.) Deacon Brown, Mrs Willard's mother, Mrs. Brown, Mrs. Willard. The building connecting the house and barn is one story. The chimneys are inside, and there is a kitchen chimney. The decorations on the porch are common adornments added to homes during the late Victorian era.
The history of the home and its changes becomes more certain beginning in 1920 when Charles & Clara Brown sold the house and property to Lars Reque. The property passed to his wife Edith Reque, and then to Walter and Elsie Solberg (I believe Elsie Solberg was Edith's daughter). Various parts of the property were sold or transferred over the years. Chris and Thanice Petrak purchase the home and .6 acres +/- from Elsie Solberg's estate in 1997.
The Reques used the home as a part-time residence. Probably in the 1920s, they "raised the roof" of the building which joins the house and barn, and added the sun porch. Dover Road is a dirt lane. It seems to show tire tracks from an automobile, but the tire marks in the drive appear narrow - perhaps from a buggy. The grand old maple which currently stands in the front yard is a small sapling
The porch roof which spanned the front of the house has been removed and replaced with a front door porch. It also appears that the chimney on the east end (living room) has been replaced with the current fireplace chimney. This is better seen in the second photo below.
In the mid to late 1930s, the sun room was removed and the current fireplace and furnace (2 flues) was added outside of the Dining Room. The kitchen chimney is still present. The 2nd story bedroom window was moved when the chimney was installed.
"1953" is written on the next photo showing the back of the house. Compare the photo with the one below it to see the changes. Also note that the louvered shutters have been replace with home made shutters. The door which goes into the downstairs guest room was removed in 1997.
Compare the previous photo with the next photo. To give a reference point, in the photo above the downstairs window on the far left is the Living Room, the door (now replaced with a window) and the next window are the Guest Room. In the photo below, the left window and the second window are the Guest Room.


















































